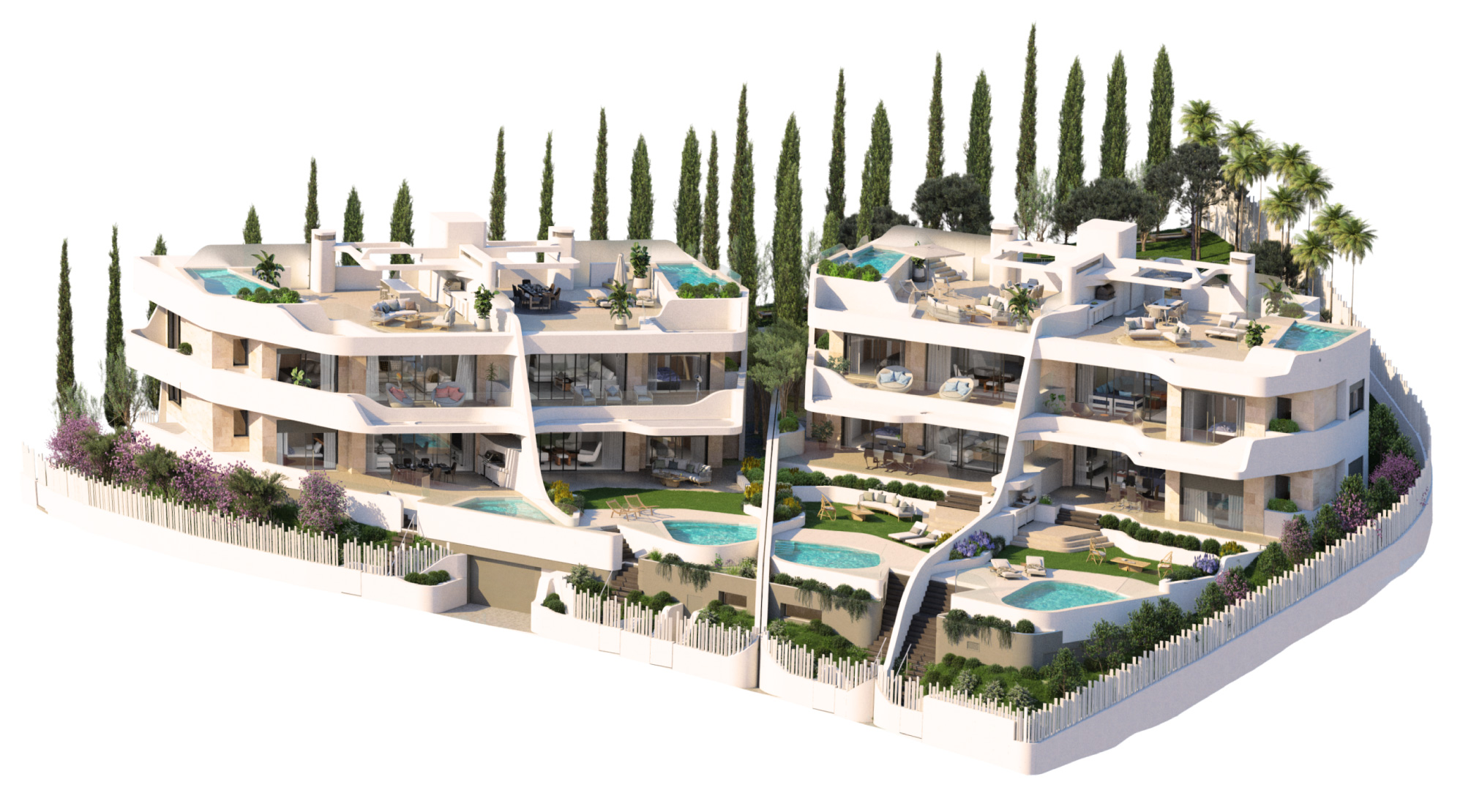GOLDEN EIGHTNot for everyone
Conceived with an unwavering commitment to excellence, these 8 homes transcend the confines of high-end. Each corner is designed with the highest quality and an avant-garde style, where life is transformed into a symphony of luxury and well-being, and in which each detail becomes a pillar of distinction.
CHOOSE EVEN THE LAST DETAILHome Selector

A0
AVAILABLE
A1
RESERVED
B0
RESERVED
B1
RESERVED
C0
AVAILABLE
C1
RESERVED
D0
AVAILABLE
D1
AVAILABLE



